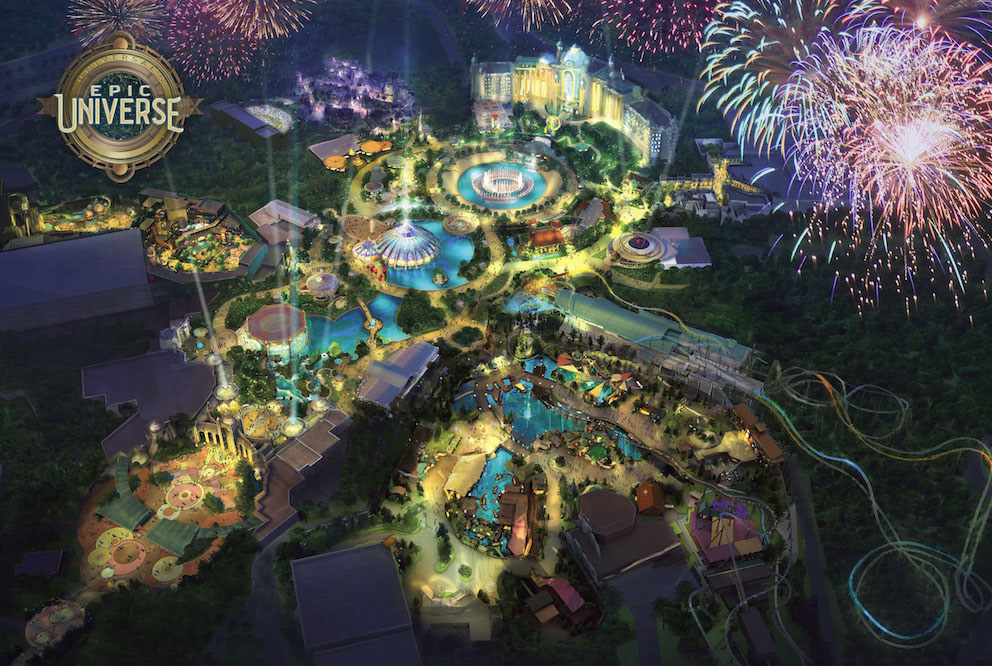Project 2018-2020
Lead a team to first update and coordinate in AutoCAD and file management for documenting a new land within Universal’s Epic Universe. A lot of this time was also coordinating master planning and major facility changes. After developing a file management system, I focused more on developing schematic drawing packages for an E-Ticket attraction and retail. Programs I mostly worked in were AutoCAD, InDesign, Bluebeam, Smartsheet, Navisworks, Revit and BIM 360. In late 2019 and 2020 I spent most of my time aligning with the architect and show 3D modeling with FranknDesign.
*Most of this project is protected under an NDA and I am looking forward to more being officially announced.
